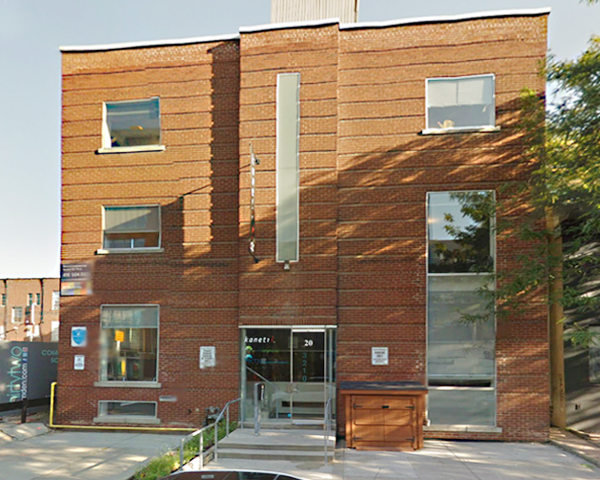20 Camden Street. In 2000 working with Kohn Shnier Architects, the building was fully renovated including:
• redesigned front door, lobby, entry stairs including wood paneling & terrazzo tile
• the passenger elevator had extensive mechanical and interior upgrades
• new steel staircase
• new aluminum windows at front and basement
• insulation of exterior walls
• new hardwood flooring on upper levels
• new sound attenuating sub-floor
• new drywall finish of ceilings and walls
• new washrooms (2 per floor)
• new HVAC system, individually controlled in each unit
• new electrical system and lights
• upgraded plumbing system.
Neighbourhood
Located in the heart of Downtown West, Camden is a one-way street running west of Spadina Avenue, one block south of Richmond Street. With easy access to the Gardiner Expressway, the Spadina and Harbourfront LRT systems, and to the Downtown Financial Core, Camden is ideally situated. Within the immediate area is a mix of new condominium residential and entertainment development with the historic commercial and industrial properties. Queen Street West provides a lively commercial thoroughfare. Attracted to the area are growing creative businesses such as design, communications, software, film and TV production, as well as the more traditional fashion sales, showrooms, printing and import-export.
Zoning
Land uses are regulated by the City of Toronto’s Zoning By-Law No. 438-86 and 487 is zoned “RA” – Reinvestment Area Districts. General uses permitted under the “RA Zone ” are extensive and include a series of residential, quasi industrial and commercial uses which include live-work units and warehousing of goods and materials.
Services
The subject property has full municipal services: hydro, gas, snow removal, police and fire protection, sewers, water, sidewalks and paved roads.
Site Specifications
Net rentable area: 15.200
Number of floors: 4
Typical floorplate: One or two suites per floor. Each floor is about 3,800 Sq. Ft.
Elevators: One passenger elevator
Parking: Four boulevard parking spots
Space Available
*All square foot measures are approximate

